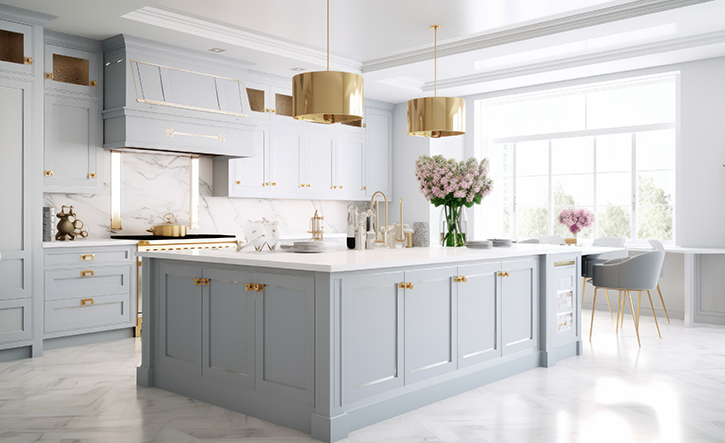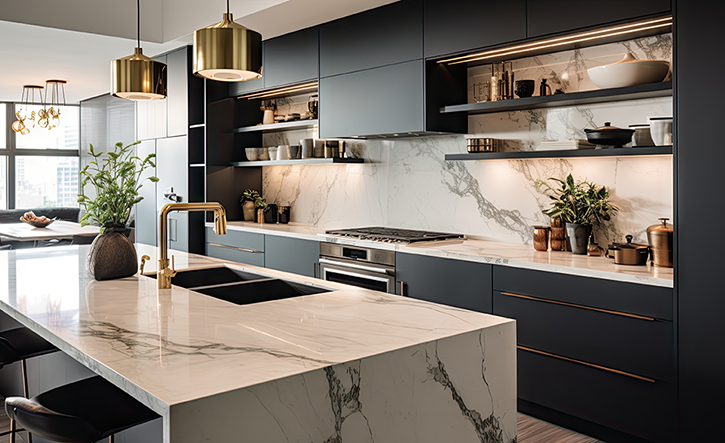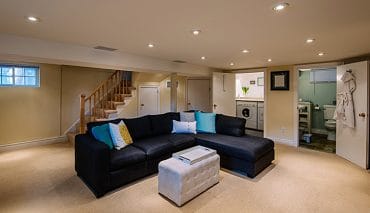A kitchen remodel is exciting, and choosing an open-concept design can breathe new life into your home. If you are a homeowner contemplating a kitchen transformation, this guide is tailored for you. Discover the intricacies of open kitchen renovations and explore the possibilities with renoWOW!, your trusted partner in Canadian home remodelling.
What is an Open Concept Kitchen?
An open kitchen is a lifestyle choice that creates a seamless flow between your kitchen and adjacent living areas. It breaks down barriers, fostering a sense of connectivity and versatility within your home. It is about redefining the heart of your home to align with modern living.
3 Key Elements of an Open-Concept Kitchen
Unified Flooring
The foundation of an open kitchen begins with unified flooring throughout interconnected areas. Consider consistent flooring materials, whether sleek hardwood, elegant tile, or polished concrete. This helps to create visual continuity and contributes to the overall spacious feel of this layout.
Strategic Lighting
Illuminate different zones strategically to enhance style and functionality. Thoughtful choices define each area within the open layout. Here are some ideas you can consider:
- Pendant lights over the kitchen island provide focused task lighting
- Recessed lighting in the living space is a great choice.
- Ambient lighting is ideal for the dining area to create an inviting atmosphere.
Functional Furniture
The choice of furniture is vital to the success of an open kitchen design. Select pieces that complement your home’s aesthetic while serving dual purposes. From multipurpose kitchen islands to versatile seating options, functional furniture adds character and utility to your open-concept space.
Pros and Cons of an Open-Plan for Kitchen Remodels
Pros:
- Enhanced Property Value: Investing in an open kitchen remodel can significantly improve your property’s value. Potential buyers are often drawn to this modern and versatile layout, making your home more attractive in the real estate market.
- Better Usage of Space: Open-plan kitchens maximize space efficiency, allowing seamless transitions between the kitchen and adjacent areas. This design lets you use every square foot of your home optimally, enhancing visual appeal and practicality. Moreover, it facilitates smooth traffic flow, eliminating the need for detours around walls and corners.
- Enhanced Natural Light: Removing barriers in an open kitchen allows natural light to permeate the interconnected spaces, creating a bright and inviting atmosphere.
- Increased Social Interaction: Whether entertaining guests or spending quality time with family, an open layout encourages seamless interaction, creating a more inclusive and sociable environment within your home.
Cons:
- Limited Privacy: Be mindful of reduced privacy in an open layout. Noise and odours may travel more freely, impacting the sense of seclusion in certain areas.
- Challenges with Temperature Control: Larger, interconnected spaces can present challenges in maintaining consistent temperatures throughout, requiring thoughtful planning for heating and cooling.
5 Things to Consider When Choosing an Open Kitchen Layout
Space
Consider the impact of a no-barrier kitchen design on traffic flow and functionality. Evaluate the available area for an open plan to ensure optimal utilization.
Design
Select a design that aligns with your aesthetic preferences. An open concept does not mean compromising on style. It is an opportunity to integrate with the rest of your home seamlessly.
Budget
Define a realistic budget early in the planning stages. Doing so will help you make informed decisions and prevent future financial surprises.
Islands and Appliances
Strategically position islands and appliances to enhance form and function within your open kitchen space. The kitchen island, in particular, can be a focal point, adding style and functionality.
Cleaning and Entertaining
Consider the practical aspects of cleaning and entertaining. An open kitchen design should be inviting and manageable. Think about storage solutions and easy-to-clean materials for a hassle-free experience.
3 Common Open Floor Plan Configurations
Kitchen and Dining
This configuration seamlessly merges the kitchen and dining areas, perfect for those who love intimate meals. It encourages communication and adds a touch of warmth to your culinary space.
Dining and Living
Create a cohesive living space by combining the dining and living areas. This kitchen remodel idea fosters a sense of unity, making it ideal for families who enjoy spending quality time together.
Kitchen, Dining and Living
For an open and expansive feel, consider integrating all three spaces. This approach allows for fluid movement and multifunctional use, making it perfect for those who prioritize a relaxed and versatile living environment.
Get Your Dream Kitchen with Our Remodelling Services

If you want a beautiful, highly functional kitchen with the best features and upgrades, renoWOW! can help. With over 30 years of experience, we have the skills, expertise, and resources to deliver comprehensive kitchen remodelling services that cater to varied needs.
For more information about our kitchen renovation experts and what we offer, call us at 647-977-8392. You could also book an online consultation with Sam Beninato, our Founder and Owner, to discuss your needs.






