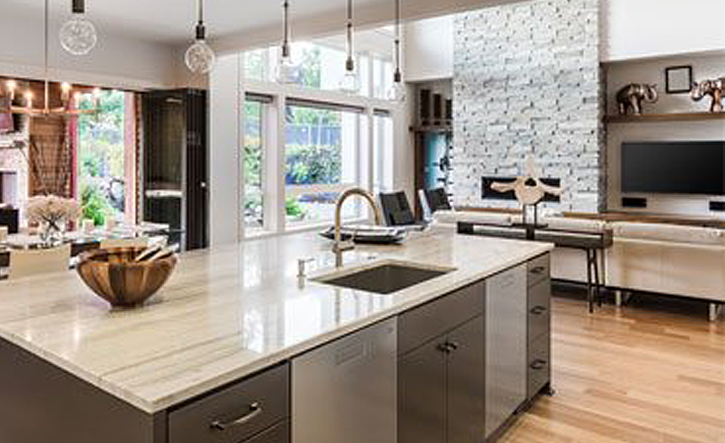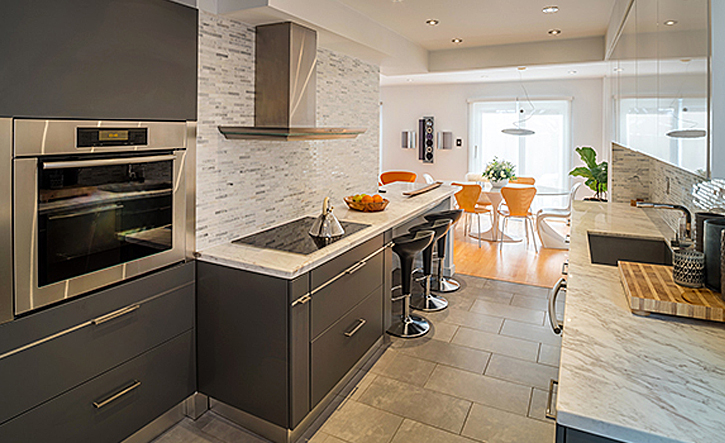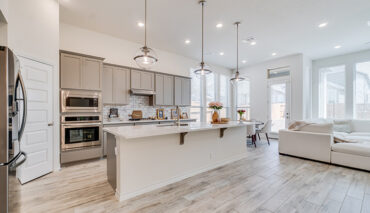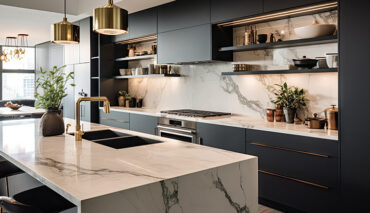When it comes to kitchen renovation, the right layout is essential to ensure you have a practical and functional space. In addition to furniture and cabinetry, you need to consider several crucial aspects to get the best results. Ensuring you have enough room for movement, getting the counter heights right, properly placing appliances, and improving the ease of use are a few critical components.
Whether your kitchen is large or small, choosing an appropriate design and layout can help you get the most out of it. Read on to learn more about the essentials of a kitchen remodel so you can make an informed decision.
Ergonomics of Kitchen Renovation
The Work Triangle
The work triangle is one of the best measures to enhance efficiency in a kitchen. It creates a clear path between the main aspects in a kitchen, including the stovetop or the area for food preparation, the storage space or refrigerator, and the sink or cleaning area.
Principles of the Work Triangle in a Kitchen
- The length of each side of the triangle should be between 1.2 and 2.7 meters.
- Not every side needs to be the same length.
- The combined length of the triangle sides should be between 4 meters and 7.9 meters.
- Be sure not to install cabinetry or place appliances within the triangle.
- The triangle should ideally be set up away from high traffic zones such as entryways.
Things to Consider for Increasing Efficiency in the Kitchen
- Colour of the kitchen
- Location and width of the entry door
- Length of the work aisles
- Width and length of the walkways
- Style, material, size, and colour of the island
- Arrangement of furniture in the sitting area and the distance from the countertop
- Location and size of the sink
- The usable space on the cooking surface
- Ventilation system above the cooking appliances
- Placement of equipment such as microwave oven, dishwasher, mixers, other items such as pans, pots, spoons, and more, and utensils
- Appropriate lighting fixtures
Efficient & Beautiful Layout Ideas for Kitchen Remodel
One Wall Kitchen
Also known as the Pullman kitchen, it is typically the best choice for smaller kitchens, studios, and loft spaces. With appliances and cabinets fixed on a single wall, the one wall layout is the ultimate space saver. Modern designs may also include an island and an overall clean aesthetic. For this kitchen renovation idea, you need to think about how to utilize the vertical space available. The most functional arrangement is to try and put the fridge on one end, the oven in the middle, and the sink at the other end. You can have cabinets or shelves installed up to the ceiling.
Galley Kitchen
Also called the walk-through kitchen, this layout is a cost-efficient option for one-cook kitchens and smaller spaces. It typically involves a walkway between two parallel countertops or two walls opposite each other. This kitchen renovation idea is ideal for making the best use of the entire space available because there are no corner cupboards. It features a simple and uncomplicated design with more flexibility for storage.
L-Shaped Kitchen
If you want a kitchen renovation idea for a medium-sized kitchen and are looking to maximize corner space, an L-shaped layout is an ideal choice. It is a versatile option consisting of two walls of countertops coming together to form an L. It allows you to incorporate multiple work zones and a dining area or a breakfast nook to enhance functionality and is a great option to reduce traffic.
Horseshoe or U-Shaped Kitchen
This layout comprises three walls of appliances and cabinets and allows for workflow and traffic flow. It is ideal if you have multiple cooks in the kitchen and offers plenty of storage space and an uninterrupted work triangle. To change up the design, you can install upper cabinets on one or two walls and opt for open shelving on the other. In addition to this, keep any window areas uncluttered to help bring light and open the space.
Island Kitchen
This is a popular design, especially in open-plan homes. A working kitchen island often includes cabinetry and appliances and adds a work surface. Some islands feature a breakfast bar, giving you an additional place to eat. You can customize the island to include a bar fridge, dishwasher, sink, or cooktop. This layout allows you to use the island as both a workspace and social area while preparing meals. Since the island is in the centre of the kitchen, installing decorative lighting on or above it can enhance the look.
Peninsula Kitchen
A peninsula kitchen is typically an island connected to the countertops. It converts a horseshoe layout into a G-shaped design or turns an L-shaped kitchen into a horseshoe. It provides more clearance in the kitchen and is an excellent solution if you do not have enough space to install a separate island. Like the island kitchen, you can use the peninsula to prepare food, eat, and interact with others while you cook. It is also an excellent kitchen renovation idea for small spaces.
Our Renovation Experts Can Help You Design the Perfect Kitchen

Kitchens come in a variety of shapes and sizes, from the space-saving galley to wraparound L or U-shaped designs and even cooking spaces that are completely outside the box. At renoWOW!, we are committed to offering efficient, functional, and beautiful kitchen remodels to suit your different needs. With over 29 years of experience in the industry, we have the skills to come up with innovative kitchen renovation ideas.
We have the resources and expertise to turn your kitchen ideas into beautiful, functional spaces. Our experts will assess your home, understand your requirements, and find perfect solutions that fit your needs and budget. We will schedule our work at your convenience and complete the project within the given timeline.
If you are looking for professional kitchen renovation services, we’re more than happy to help! Give us a call at 1-866-352-1251 to discuss your plans. You can also schedule a virtual in-home consultation with our professionals to get started.






